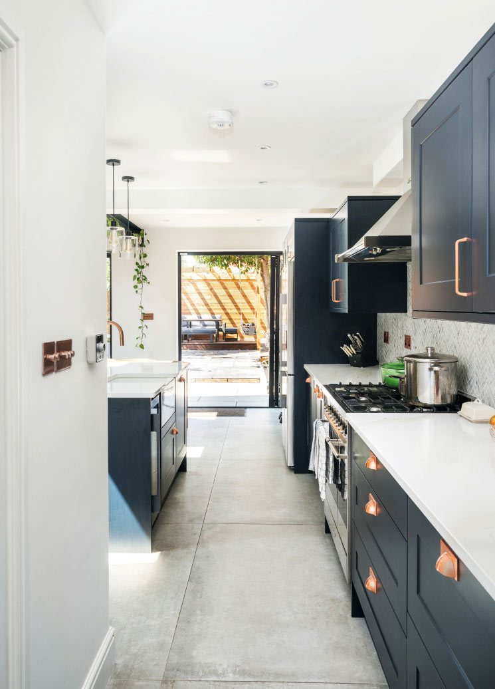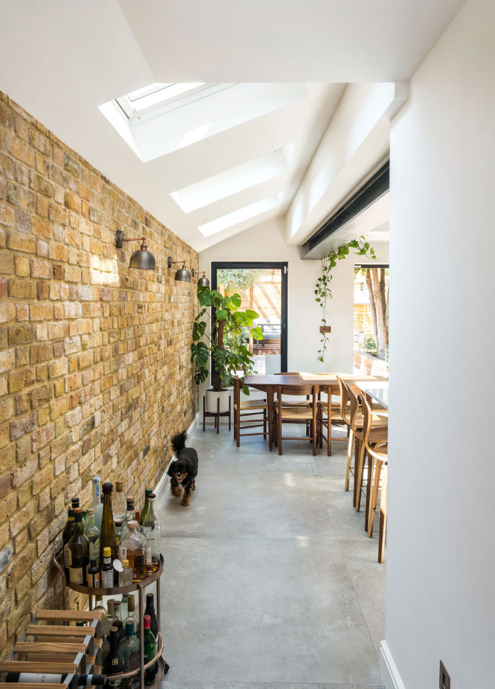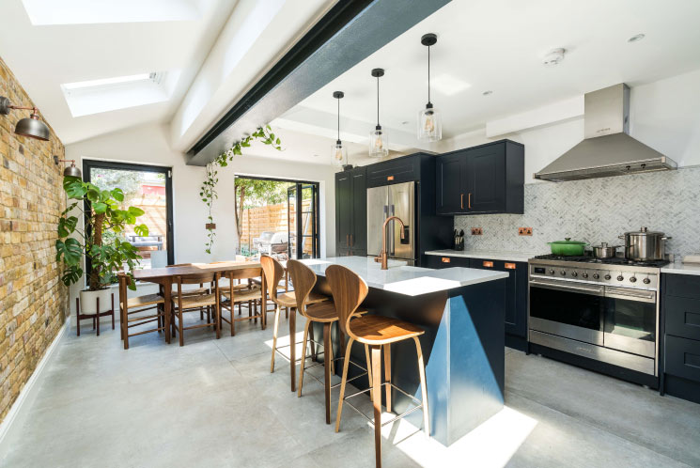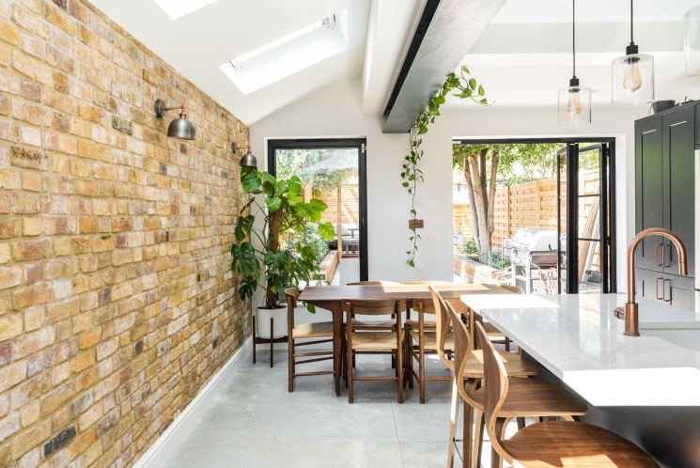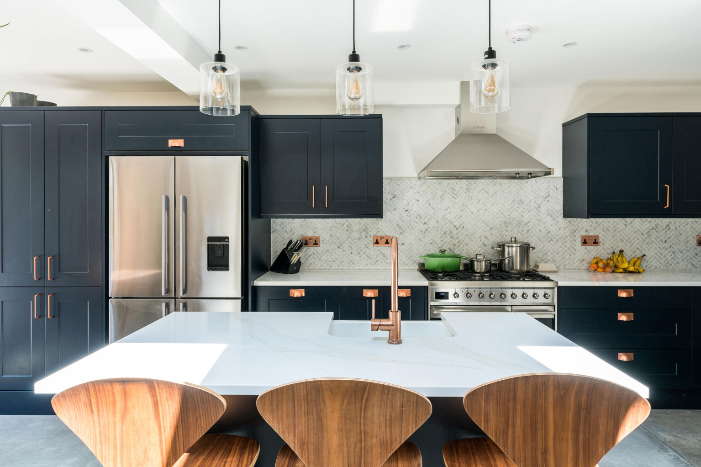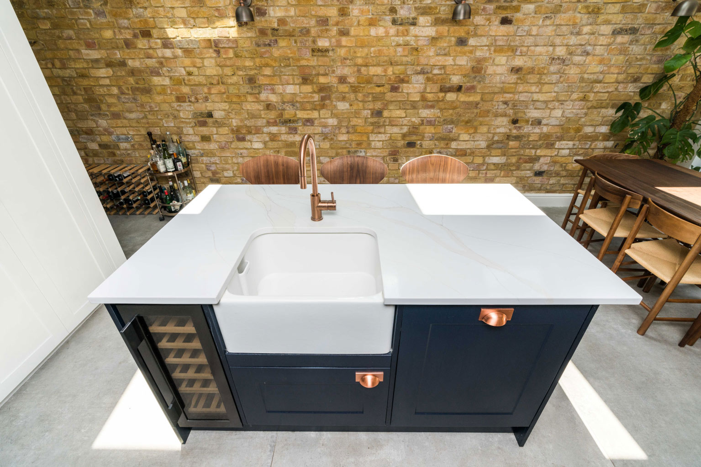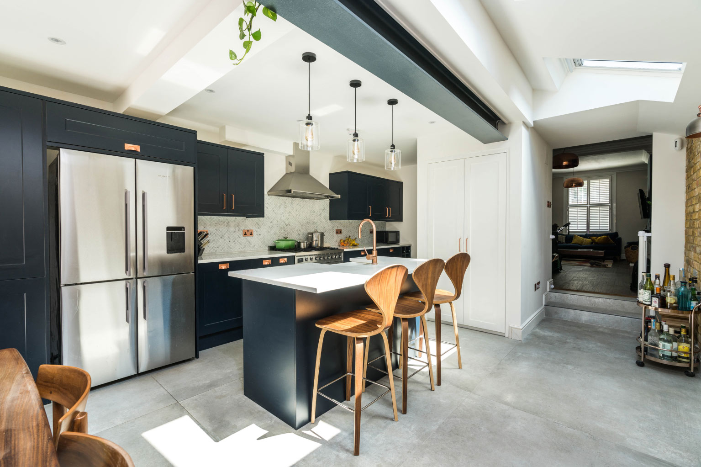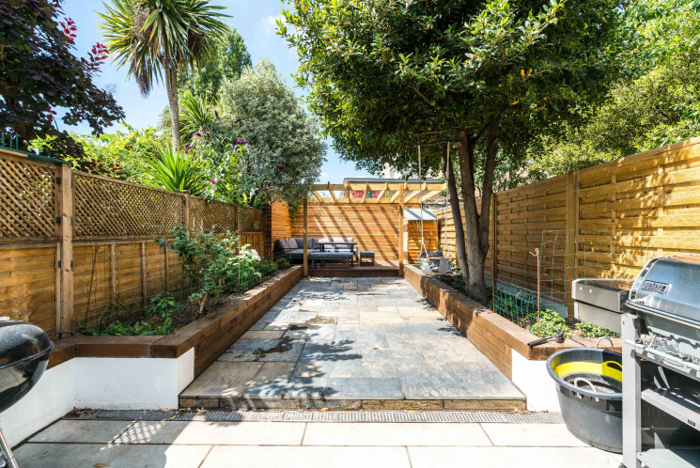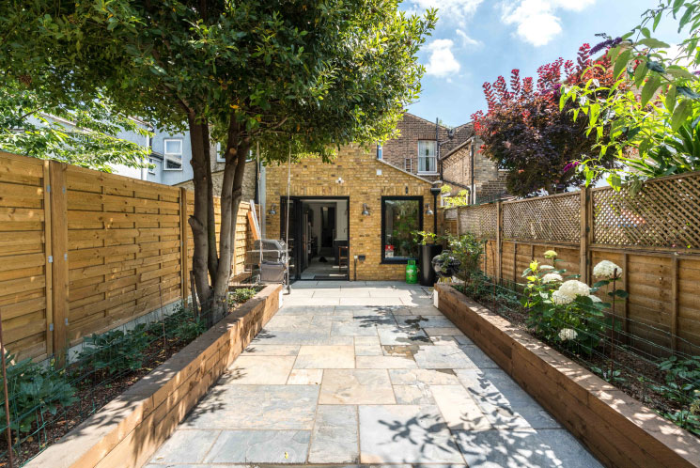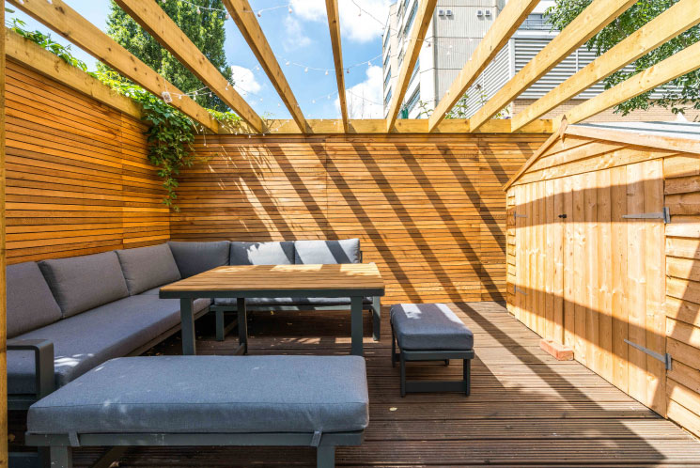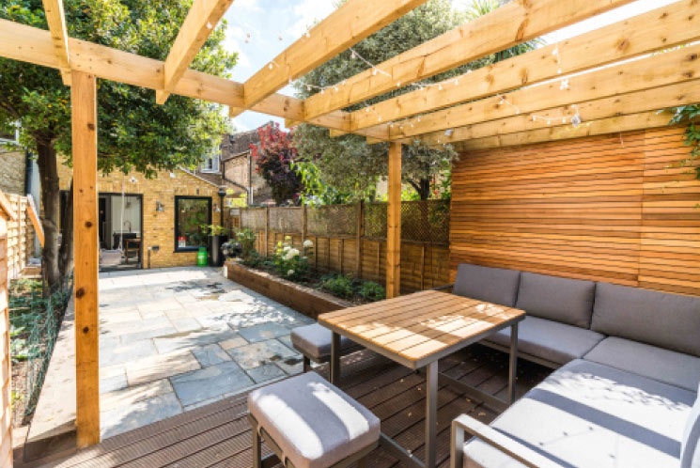Bermondsey
Architectural design and project management
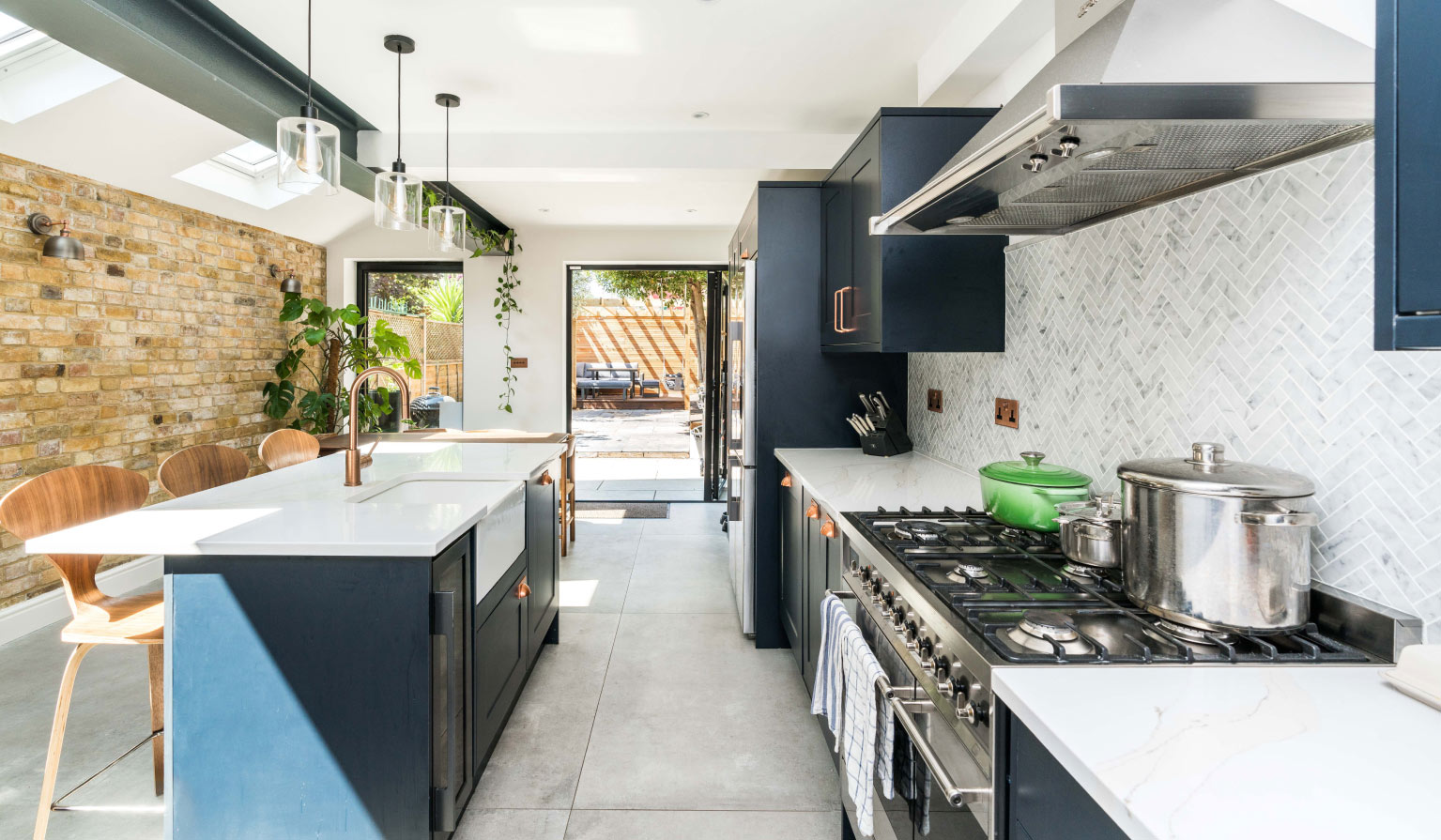
Side return and rear extension of a victoriain terrace in Bermondsey.
The upper floors had previously been refurnished and alta managed the design and construction of the new side return and rear extension as well as the rear garden landscaping.
By extending to the rear the lower ground floor becomes a large kitchen and living room, with separate utility, creating a family space that opens up to the garden, where previous access was restricted.
The upper ground floor was refurbished as was the first floor to create 4 bedrooms and two bathrooms.
External works included new windows throughout, a new roof and front and rear landscaping.
