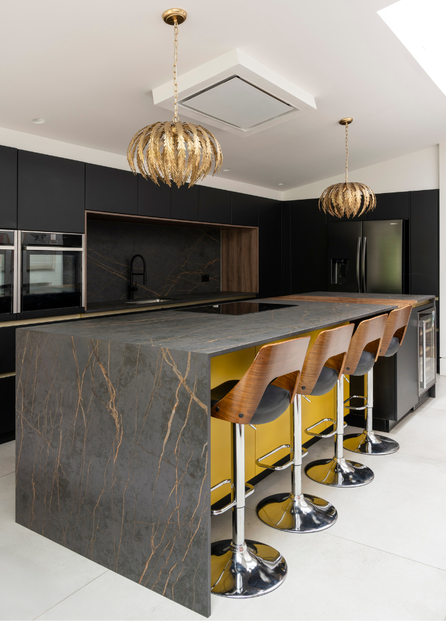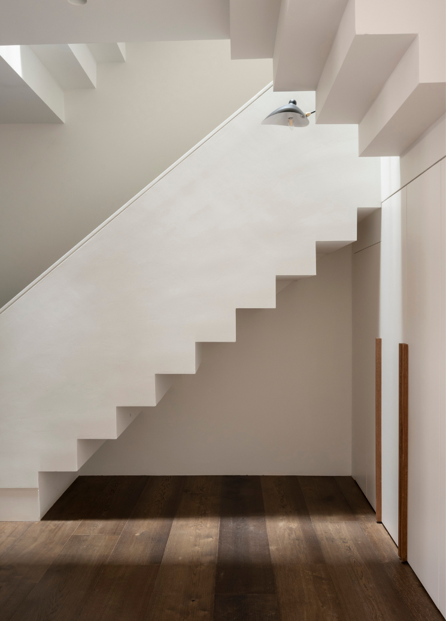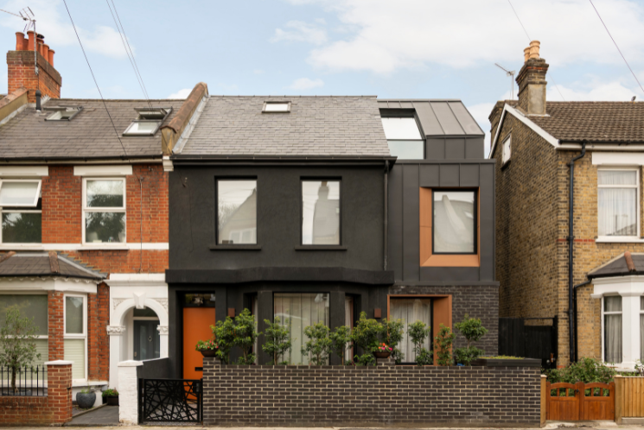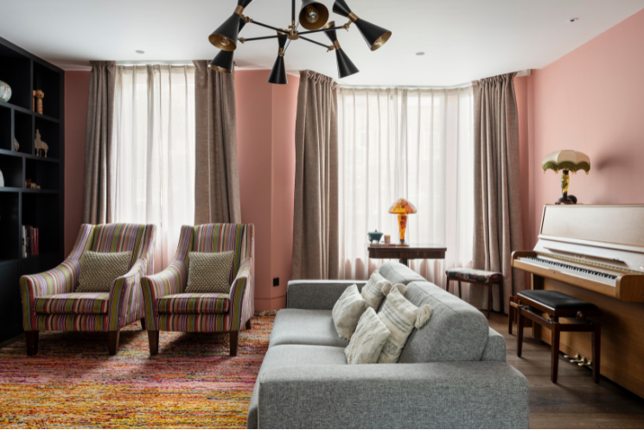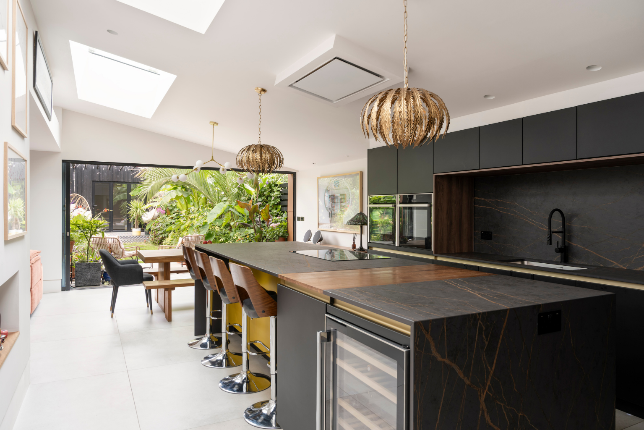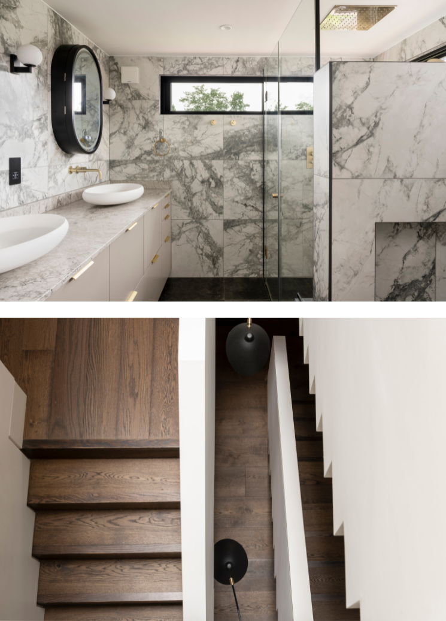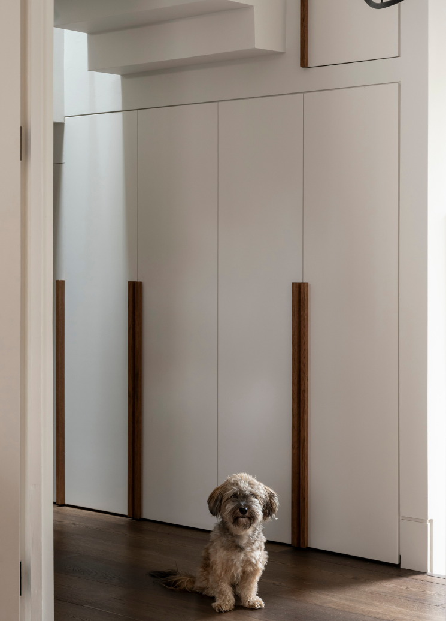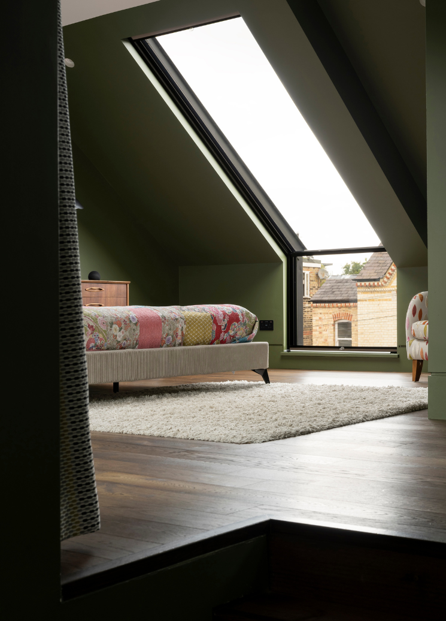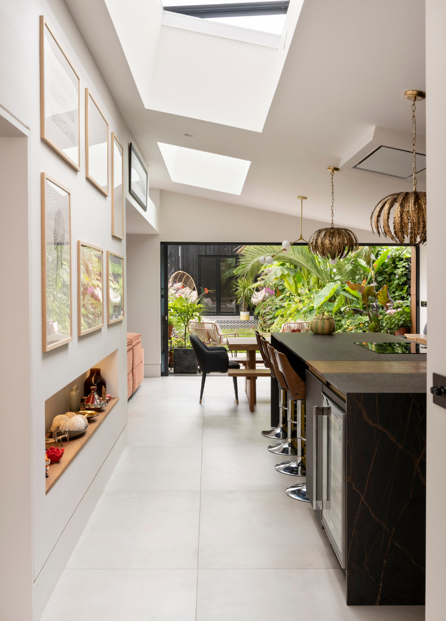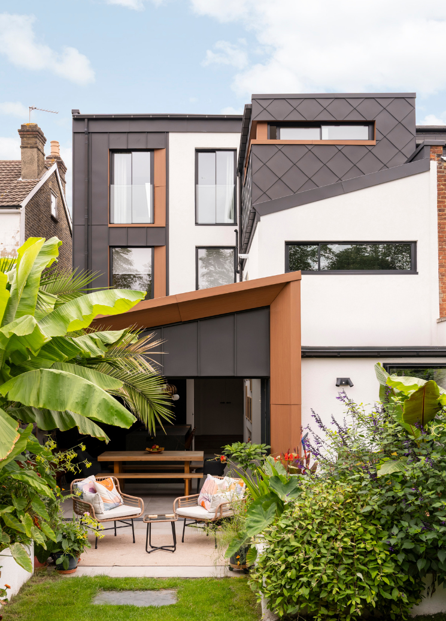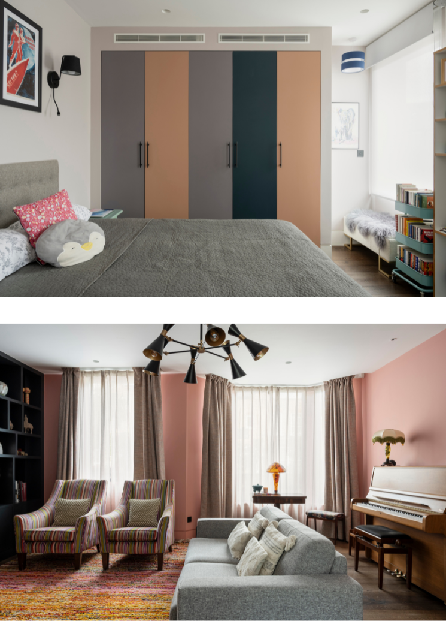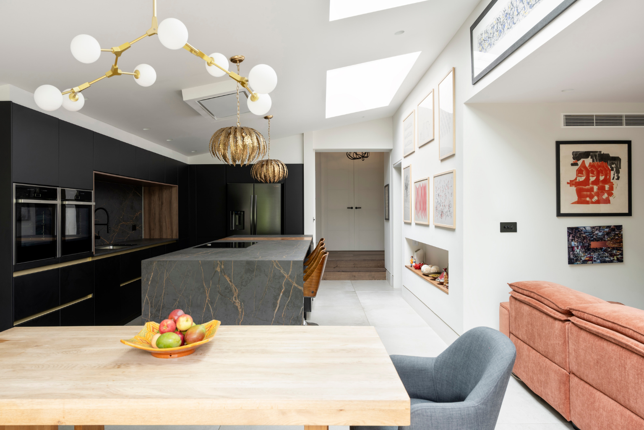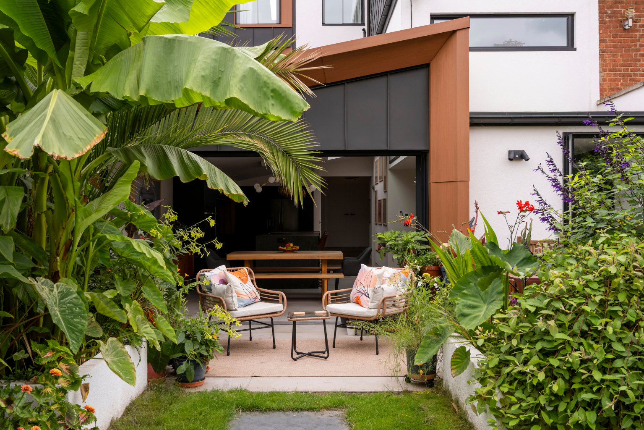Wimbledon
Architectural design and project management
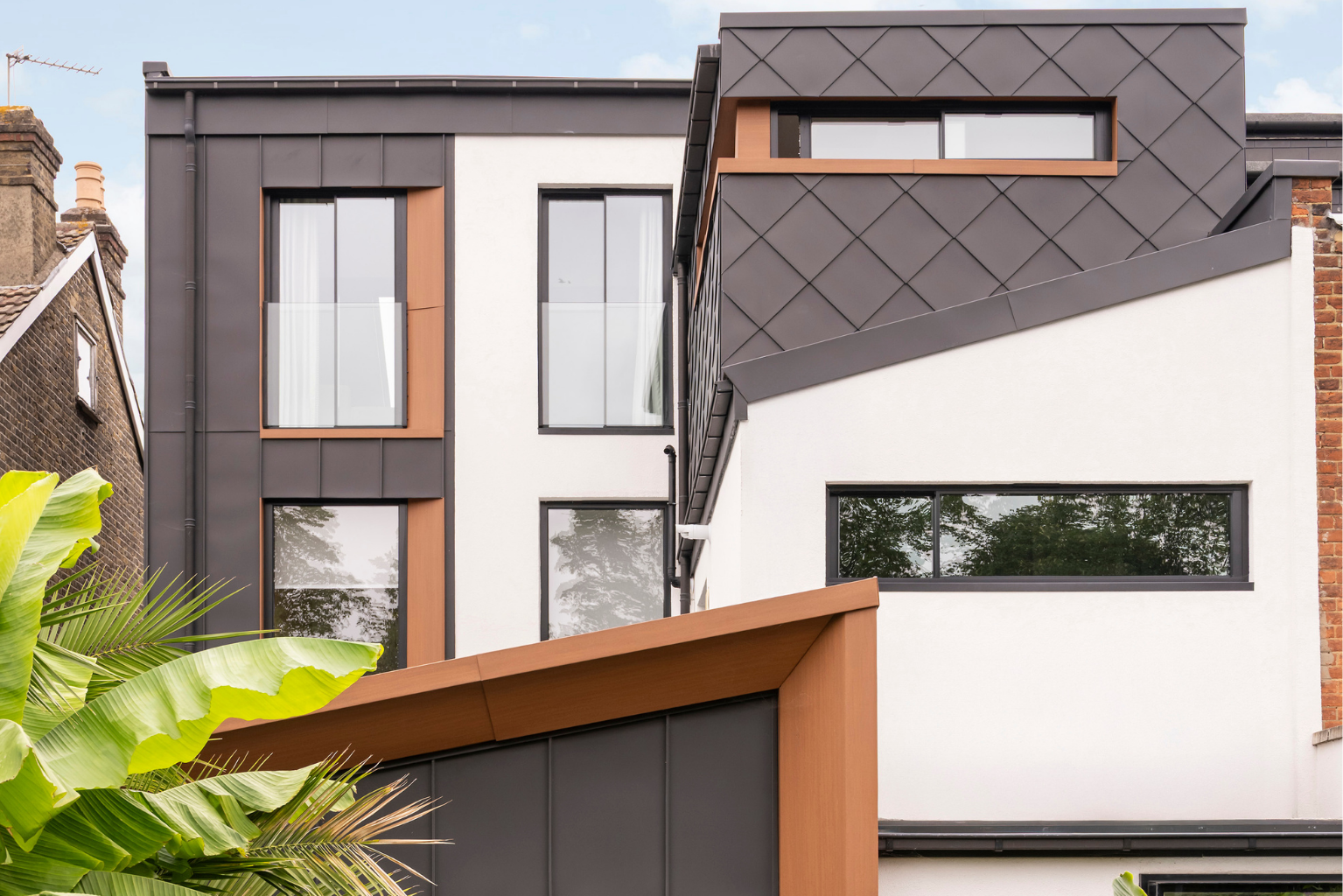
A Victorian semi-detached property reimagined.
Alta headed the project team to undertake a complete transformation of this family home. Only the façade was retained intact: the existing loft conversion, garage and side return infill were removed as was the existing two storey rear addition. The interior was gutted leaving only the front elevation and party wall exposed. A new 3 storey side extension, rear addition and rear extension were added and the interior completely rebuilt to provide a spacious and contemporary family home.
A new garden room was added to provide work and gym space, and landscaping to the front and rear completed the project.
Credit: Cato Creative architecture
